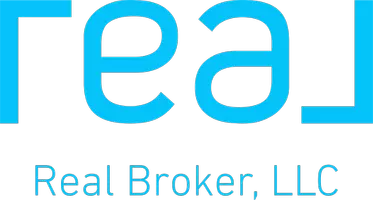100007 Range Road 220 Diamond City, AB T0K 0T0
5 Beds
4 Baths
3,584 SqFt
UPDATED:
Key Details
Property Type Single Family Home
Sub Type Detached
Listing Status Active
Purchase Type For Sale
Square Footage 3,584 sqft
Price per Sqft $669
MLS® Listing ID A2209064
Style Acreage with Residence,Bungalow
Bedrooms 5
Full Baths 3
Half Baths 1
Year Built 2004
Lot Size 11.670 Acres
Acres 11.67
Property Sub-Type Detached
Property Description
Built in 2004, this exquisite residence encompasses 3,544 square feet of beautifully designed living space, highlighted by outstanding craftsmanship. With five spacious bedrooms and three and a half bathrooms, the home is ideal for both grand entertaining and cozy family gatherings. Enjoy the ambiance created by multiple fireplaces, updated vinyl plank flooring, and extraordinary wood detail finishes that add sophistication to every corner.
A versatile 900-square-foot basement suite includes two additional bedrooms, a full bathroom, a kitchen, and spacious living areas with a separate entrance—perfect for guests or generating rental income.
This property features three impressive outbuildings tailored to suit your lifestyle needs. The pool house offers over 1,700 square feet of developed space, including a workout area, spa, and an upstairs games room, along with a separate oversized single-car garage. For hobbyists and professionals, the woodworking shop spans 3,300 square feet and is equipped with a three-phase transformer converter and 200 amp service. Additionally, a large shop measuring nearly 1,200 square feet provides ample space for oversized vehicle storage and all essentials for acreage living.
This home is adorned with custom touches throughout, including a stunning custom-etched Waterton mural on the granite floor in the entrance, a dropped oak beam ceiling detail, and built-in cabinetry that exudes elegance. Step outside to an oversized composite deck complete with a covered metal pergola—perfect for entertaining family and friends. The meticulously landscaped yard features endless perennials, trees, and fruit trees, creating an enchanting outdoor experience.
This property is equipped with two water supplies—the Lethbridge North Water Co-op and the LNID—for added convenience. The home features ICF (Insulated Concrete Form) construction for superior soundproofing and energy efficiency, as well as a durable Rubber tile roof, and Hardi concrete siding. Modern comforts abound, including an HRV system, water softeners, a distiller system for pristine drinking water, in-floor heating with a boiler system, and a luxurious custom glass shower equipped with a steam unit, along with stunning quartz countertops and so much more!
More than just an acreage, this property is a versatile dream come true—perfect for everyday living, an Airbnb adventure, or even a wedding pavilion! The options are endless, and the opportunity to create your ideal lifestyle awaits.
Contact your real estate agent today to explore this remarkable property!
Location
Province AB
County Lethbridge County
Zoning Res Acreage
Direction N
Rooms
Basement Finished, Full, Suite
Interior
Interior Features Beamed Ceilings, Built-in Features, Ceiling Fan(s), Closet Organizers, Crown Molding, Granite Counters, Kitchen Island, Open Floorplan, Pantry, Storage, Tray Ceiling(s), Walk-In Closet(s)
Heating In Floor, Forced Air, Natural Gas
Cooling Central Air
Flooring Carpet, Granite, Tile, Vinyl Plank
Fireplaces Number 2
Fireplaces Type Family Room, Gas, Great Room
Inclusions See Schedule 'A' in Supplements. The Buyer agrees to accept the RPR dated June 6, 2024 and Municipal Compliance dated June 7, 2024 “as is” in full satisfaction of any and all references to RPR in the contract.
Appliance Central Air Conditioner, Freezer, Gas Range, Humidifier, Microwave, Microwave Hood Fan, Refrigerator, Stove(s), Washer/Dryer, Water Softener, Window Coverings
Laundry Laundry Room, Main Level
Exterior
Exterior Feature Courtyard, Garden, Other, Private Entrance, Private Yard
Parking Features Double Garage Attached, Heated Garage
Garage Spaces 2.0
Fence Fenced
Community Features None
Roof Type Rubber
Porch Deck, Patio, Porch
Building
Lot Description Back Yard, Front Yard, Landscaped, Lawn, Many Trees, No Neighbours Behind, Private, Secluded, Treed, Views
Dwelling Type House
Foundation ICF Block
Architectural Style Acreage with Residence, Bungalow
Level or Stories One
Structure Type ICFs (Insulated Concrete Forms)
Others
Restrictions None Known
Tax ID 57206848
Virtual Tour https://unbranded.youriguide.com/100007_range_rd_220_diamond_city_ab/






