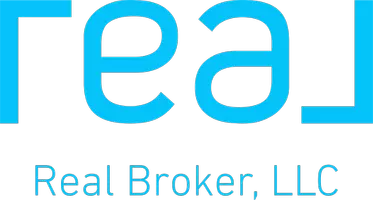5318 43 AVE Athabasca, AB T9S 1J7
2 Beds
2 Baths
1,072 SqFt
UPDATED:
Key Details
Property Type Single Family Home
Sub Type Detached
Listing Status Active
Purchase Type For Sale
Square Footage 1,072 sqft
Price per Sqft $321
Subdivision Athabasca Town
MLS® Listing ID A2211625
Style Bungalow
Bedrooms 2
Full Baths 2
Year Built 1977
Lot Size 8,050 Sqft
Acres 0.18
Property Sub-Type Detached
Property Description
Location
Province AB
County Athabasca County
Zoning R1
Direction W
Rooms
Basement Full, Partially Finished
Interior
Interior Features Ceiling Fan(s)
Heating Forced Air, Natural Gas
Cooling Central Air
Flooring Laminate, Vinyl Plank
Inclusions Sauna, Barbeque, Shelving Unit in Dining Room, Shelves in Living Room, Shed
Appliance Dishwasher, Dryer, Garage Control(s), Microwave Hood Fan, Refrigerator, Stove(s), Washer, Window Coverings
Laundry In Basement, Laundry Room
Exterior
Exterior Feature Private Yard
Parking Features Concrete Driveway, Double Garage Attached
Garage Spaces 2.0
Fence Partial
Community Features Golf, Playground, Pool, Sidewalks
Utilities Available Electricity Connected, Natural Gas Connected, Sewer Connected, Water Connected
Roof Type Asphalt Shingle
Porch None
Lot Frontage 140.0
Exposure W
Total Parking Spaces 4
Building
Lot Description Corner Lot, Lawn
Dwelling Type House
Foundation Poured Concrete
Sewer Public Sewer
Water Public
Architectural Style Bungalow
Level or Stories One
Structure Type Wood Frame
Others
Restrictions None Known
Tax ID 57236111






